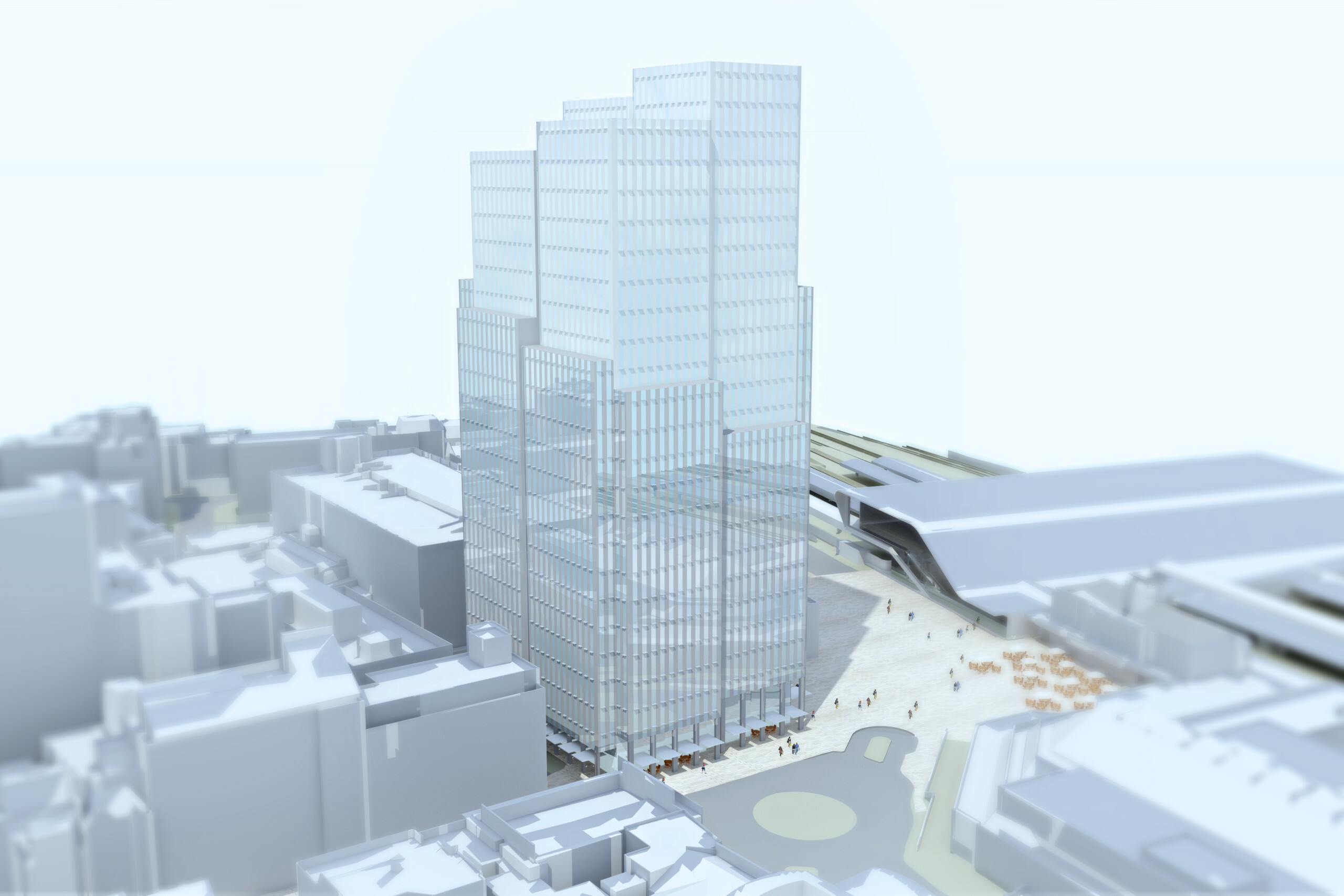Concept to planning for a 43,000 sqm, 25-storey office tower to replace an existing 12-storey office building in Reading. Feasibility study of volumetric options and preparation of the planning application. Wind tunnel test in collaboration with ARUP/BRE. Secured strong CABE endorsement.
The building volume consists of extruding volumes in all directions that respond to the smaller scale context, forming a skyline in itself. The office floors offer maximum flexibility for a variety of small and large tenants. Eight balconies halfway the building mitigate downward winds and give extra value to subsequent office floors.
Liaison with masterplan architects Allies and Morrison to regenerate the Reading station area. The station was redeveloped by Grimshaw architects to prepare it for the arrival of the new Elizabeth Line (Crossrail).


